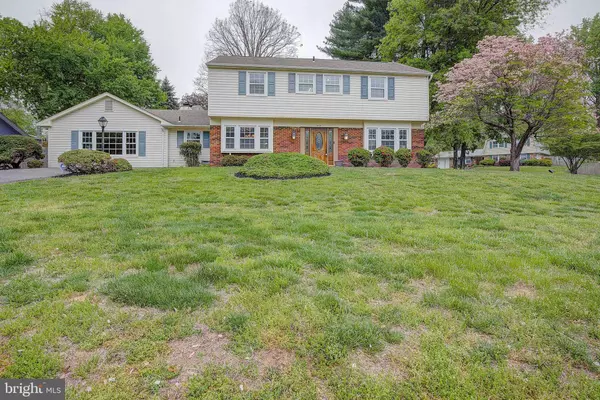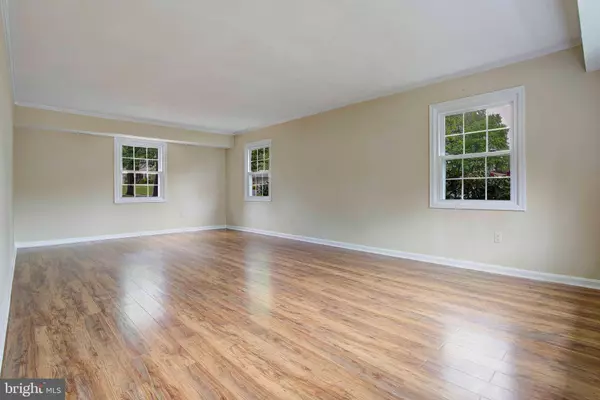$600,000
$599,900
For more information regarding the value of a property, please contact us for a free consultation.
4 Beds
3 Baths
2,728 SqFt
SOLD DATE : 06/20/2022
Key Details
Sold Price $600,000
Property Type Single Family Home
Sub Type Detached
Listing Status Sold
Purchase Type For Sale
Square Footage 2,728 sqft
Price per Sqft $219
Subdivision Strathmore At Bel Pre
MLS Listing ID MDMC2046084
Sold Date 06/20/22
Style Colonial
Bedrooms 4
Full Baths 2
Half Baths 1
HOA Fees $29/ann
HOA Y/N Y
Abv Grd Liv Area 2,728
Originating Board BRIGHT
Year Built 1972
Annual Tax Amount $5,319
Tax Year 2021
Lot Size 0.331 Acres
Acres 0.33
Property Description
Team Shea Presents -- 3301 Beret Lane in the sought-after community of Strathmore at Bel Pre. This corner-lot colonial sits on 1/3 acre of freshly landscaped yard and is ready for its new owners. Original Owners have carefully maintained this beautiful home and 2022 upgrades include: NEW luxury plank flooring throughout main level, fresh neutral paint throughout, polished & updated chic black & white staircase, hardwood floors refinished throughout upper level. New vanities and fresh tile in all bathrooms, along with granite countertops in the kitchen. Additional oversized room adds space that is ready for your visions – could be used as office, entertainment space, home gym & so much more. Access to super-spacious storage shed from the house and the backyard makes life easy.
Gorgeous patio off the kitchen/dining area & bonus living room with wood-burning fireplace.
Located conveniently between Georgia Avenue and the ICC/200, this home is perfectly placed for convenience to major thoroughfares & less than a mile from Glenmont Metro Station. Desirable Silver Spring community includes amenities galore: swimming pool, pavilions, snack bar & tennis courts, along with fun neighborhood events. Don’t miss your chance to move right in today!
Location
State MD
County Montgomery
Zoning R200
Rooms
Other Rooms Living Room, Dining Room, Kitchen, Family Room, Bonus Room
Interior
Interior Features Bar, Ceiling Fan(s), Dining Area, Family Room Off Kitchen, Formal/Separate Dining Room, Kitchen - Eat-In, Pantry, Upgraded Countertops, Wood Floors
Hot Water Electric
Cooling Central A/C
Flooring Hardwood
Fireplaces Number 1
Equipment Built-In Microwave, Dishwasher, Disposal, Dryer, Exhaust Fan, Oven - Self Cleaning, Washer, Water Heater
Furnishings No
Fireplace Y
Appliance Built-In Microwave, Dishwasher, Disposal, Dryer, Exhaust Fan, Oven - Self Cleaning, Washer, Water Heater
Heat Source Natural Gas
Laundry Main Floor
Exterior
Garage Spaces 4.0
Utilities Available Cable TV Available, Electric Available, Natural Gas Available
Amenities Available Basketball Courts, Pool - Outdoor, Swimming Pool, Tennis Courts, Tot Lots/Playground, Recreational Center
Waterfront N
Water Access N
Accessibility None
Total Parking Spaces 4
Garage N
Building
Story 2
Foundation Slab
Sewer Public Sewer
Water Public
Architectural Style Colonial
Level or Stories 2
Additional Building Above Grade, Below Grade
New Construction N
Schools
School District Montgomery County Public Schools
Others
Senior Community No
Tax ID 161301457707
Ownership Fee Simple
SqFt Source Assessor
Acceptable Financing Cash, Conventional, FHA, VA
Listing Terms Cash, Conventional, FHA, VA
Financing Cash,Conventional,FHA,VA
Special Listing Condition Standard
Read Less Info
Want to know what your home might be worth? Contact us for a FREE valuation!

Our team is ready to help you sell your home for the highest possible price ASAP

Bought with Karen K. Friedman • Long & Foster Real Estate, Inc.

"My job is to find and attract mastery-based agents to the office, protect the culture, and make sure everyone is happy! "







